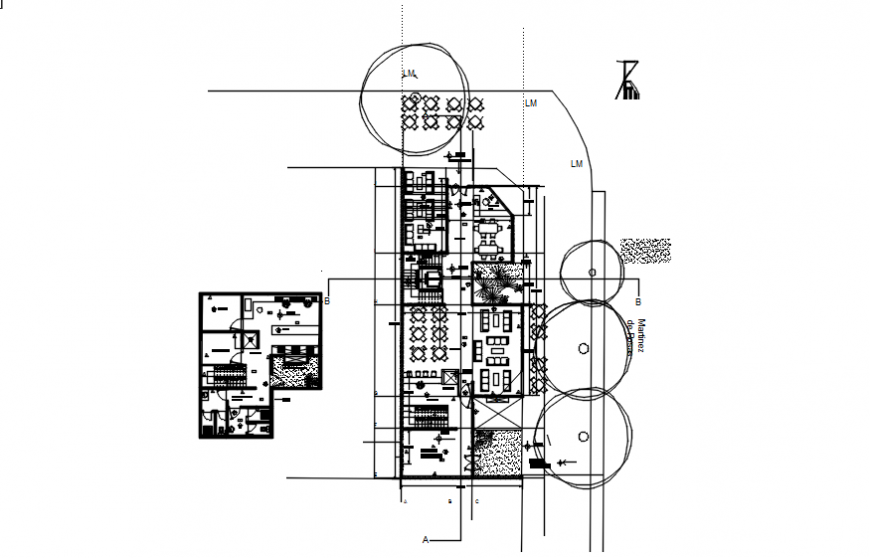Restaurant plan in AutoCAD software
Description
Restaurant plan in AutoCAD software plan include area distribution and wall entry way garden dining area room washing area and hall meeting room circulation area and different customer room with bed and hall area.

